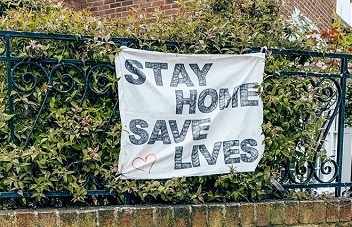Useful information
Patron
The Bishop
Episcopal Area
Kingston Episcopal Area
Deanery
Merton Deanery
Archdeaconry
Lambeth Archdeaconry
Details of the Church
Built
1891-93
Architect
J T Micklethwaite/Somers Clarke
Listing
2
The church consists of a chancel with a sanctuary at the east end and the nave to the west. Nave and chancel are divided by a quire screen surmounted by a rood. There is a baptistery area at the west end of the nave. The chancel and nave are flanked by a chapel and the north aisle. A large porch at the west end of the latter forms the public access to the church building from All Saints Road.
A south aisle was proposed but never built. The south arcade was constructed but blinded by a temporary brick wall outside and adjoining it. There is sacristy and vestry accommodation to the south of the chancel and nave, with a small modern hall attached. This general space contains the organ.
Externally, the church building has two pitched roofs divided by a valley gutter. The west gable of the nave is surmounted by a stone bell-cot.
The church is built of brick, the facings being of a red brick while the south elevation consists of London stock bricks. The windows and other features, e.g. doorway to the porch, are of stone. The roofs are covered with red tiles, except for the small areas of flat roof at the south east corner.
Internally, the arcades and window tracery are of stone while the walls are plastered and painted. The ceilings are of barrel vault design. The quire and parclose screens are of very dark oak.:
The east and south windows of the chancel and the east window of the north chapel, have been filled with stained glass, designed by Kempe.




