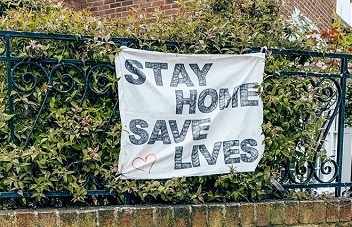Useful information
Patron
Patronage Board (Bishop/Martyrs' Memorial & CofE Trust/PCC/a TV)
Episcopal Area
Kingston Episcopal Area
Deanery
Merton Deanery
Archdeaconry
Lambeth Archdeaconry
Details of the Church
Built
1956
Architect
Sutton Smith & Son
Listing
NL
Built in 1956 in red/brown multicoloured stock brick with painted metal windows with reconstituted stone surrounds. The main body of the church is two and a half storeys high with a pitched roof of concrete pantiles. There is two storey flat roofed accommodation on either side of the main worship building. The two original residential flats have been modified to create meeting rooms for the church.




