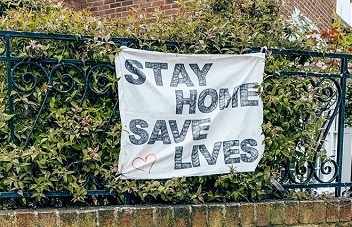Useful information
Patron
Patronage Board (Bishop/Martyrs' Memorial & CofE Trust/PCC/a TV)
Episcopal Area
Kingston Episcopal Area
Deanery
Merton Deanery
Archdeaconry
Lambeth Archdeaconry
Details of the Church
Built
1932
Architect
T N Ashford
Listing
NL
The church originated as a hall, built in 1932 on the St Helier Estate. A separate wooden hut was built on the south side of the site and for a time this served as the church. Subsequently, the roles of the two buildings were reversed and they were linked at the western end.
The accommodation now consists of the church built of brick, with a tiled roof, and a toilet and store at the west end, and a later two room extension at the east end, the timber hut with a felt tiled roof and small rooms at both the east and west ends and a brick link covered by a flat felt roof containing a lounge, kitchen and toilets.




