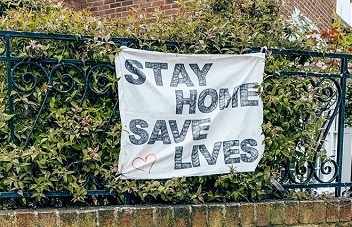Useful information
Patron
Ms Cassandra Goad & Bishop of Southwark jointly
Episcopal Area
Croydon Episcopal Area
Deanery
Tandridge Deanery
Archdeaconry
Reigate Archdeaconry
Details of the Church
Built
1869
Architect
A R Stenning
Listing
NL
The building, which was originally the church school, comprises a church, orientated east-west with its liturgical east end located nearest the public highway. At the west end there is an assembly room which also acts as an overspill area for the church separated by half-glazed sliding folding partitions. South of this is another assembly room, with a sliding folding partition between them, thus enabling flexible use of all three spaces. Ranged along the south side and starting at the east end is a large vestry and a short passageway which provides access to a kitchen. At the west end of this is a porch which links together the principal entrance, assembly room and entrance to the church.




