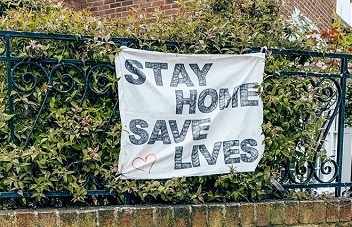Useful information
Patron
Patronage Board (Bishop/St John's College, Oxford/a TV)
Episcopal Area
Croydon Episcopal Area
Deanery
Sutton Deanery
Archdeaconry
Reigate Archdeaconry
Details of the Church
Built
1929-33 (interior 1550)
Architect
Edward A Swann
Listing
NL
St Alban’s Church was built using materials salvaged from Cheam Court Farm which was part of the Nonsuch Palace Estate at Cheam. A choir vestry was added at the west end of the building and a small meeting room has been added at the south west corner of the church.
The church comprises nave and chancel with an organ on the north side of the chancel. The clergy vestry is located on the south side of the chancel with access into the aisles of the nave. In addition there is a choir vestry with toilets at the west end of the church with further new accommodation in the form of a meeting room and kitchen at the south west corner. The main entrance to church is via a porch on the north side.




