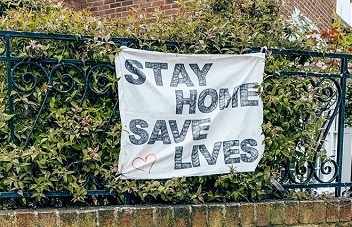Useful information
Patron
The Bishop
Episcopal Area
Croydon Episcopal Area
Deanery
Croydon North Deanery
Archdeaconry
Croydon Archdeaconry
Details of the Church
Built
1901/1935
Architect
Caroe & Partners
Listing
NL
Church building was started in 1900 (architect unknown). The first stage comprised the three eastern bays of the nave and aisles with chancel and sanctuary. In 1929 the two plus part only west bays, front vestries and narthex of the church were designed by the architects Caroe and Passmore. Construction was completed in 1935.
Successive re-ordering works were carried out under the direction of Robin Redsull, architect, and completed in November 1995.
The church comprises a traditional nave with south and north side aisles, chancel and sanctuary, short north transept with organ chamber below, vicar and choir vestries to the south of the chancel. Pitched clay tiled roofs are carried on boarded construction supported through rafters on king post trusses, with purlins on corbel supports to side aisles. Walls comprise various thickness solid facing brickwork, internally smooth rendered, with moulded brick archings separating the main aisle from the side aisles, carried on stone pillars. External and internal elevations comprise a variety of stone mouldings to arches and window heads.




