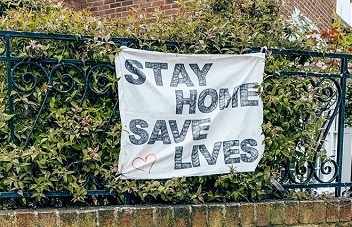Useful information
Patron
The Bishop
Episcopal Area
Woolwich Episcopal Area
Deanery
East Lewisham Deanery
Archdeaconry
Lewisham and Greenwich Archdeaconry
Details of the Church
Built
1878-79
Architect
H Elliot
Listing
NL
The church has a lofty nave, lean-to aisles, transepts, apsidal chancel, and entrance porch across the length of the West end. It has no tower, rather a bell turret.
Externally the walls are faced in a Kentish ragstone with soft (probably Bath) stone dressings. The interior of the walls are fairfaced gault brickwork. Roofs are plain red clay tiles. A church built in the late Victorian period, typical of its time, solid but undistinguished which could be overcome by the introduction of some decorations.
In 1992/3 the church underwent major internal alterations with the removal of pews, lowering of pew platforms and close carpeting which have improved its spatial appearance and introduced great flexibility of use.




