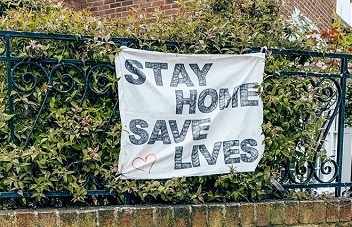Useful information
Patron
CPAS
Episcopal Area
Kingston Episcopal Area
Deanery
Richmond & Barnes Deanery
Archdeaconry
Wandsworth Archdeaconry
Details of the Church
Built
1870
Architect
R Brandon
Listing
NL
The original church building of Holy Trinity, which was built in 1870, is of plain Gothic style and is faced with Kentish Ragstone with Bath Stone dressings. It is not generally considered to be of any great architectural merit and is not listed at this present time.
Apart from the removal of some of the pews, the introduction of a platform projecting into the nave, and the demolition of the upper part of the tower for safety reason, the general character and layout of the building had changed very little until the 1990’s.
In the early 1950’s a brick faced Halls complex was built on the Sheen Park side of the church.
In 1991, a comprehensive scheme was prepared for the re-ordering and repair of the existing church building and the building of new Hall facilities, linked to the existing building to form an integrated Church Centre Complex. The work, which included the demolition of the West Porch and the 1950’s Halls, was, apart from the re-ordering of the East End of the Church, completed in 1992.
The church of Richmond, Christ Church was made redundant in 1986 and sold for residential use.




