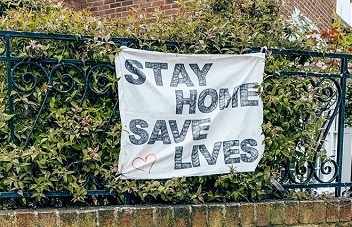Useful information
Patron
Patronage Board (Bishop/CPAS/Church Society Trust/a TV)
Episcopal Area
Kingston Episcopal Area
Deanery
Tooting Deanery
Archdeaconry
Wandsworth Archdeaconry
Details of the Church
Built
1910-12
Architect
F Peck
Listing
NL
St James church comprises a nave of four bays with chancel and side chapel (originally built as a side aisle to the chancel), north and south aisles, north and south transepts, clergy and choir vestries and west narthex.
It was built in 1909 to the designs of F Peck but the east end and a flèche (now demolished) was added in 1914/1915 and designed by W Samuel Wetherley. There is a coloured copy of the architect’s plan of the extension dated 1913 hanging in the clergy vestry. This shows a north aisle to the chancel, though this is currently used as a chapel. There is also a perspective drawing related to the extension of the east end by Samuel Wetherley dated March 1915 showing the view from the South East corner. This drawing also shows the flèche sited over the first bay of the Nave close to the West gable in a High Victorian style with a shingled spire.
The narthex was extended and the west end re-ordered in 1970 and designed by the K C White Partnership. A black and white photograph of the interior looking westwards shows the church with a baptistry at the extreme west end lit by five lancet windows, which pre-dates the Narthex extension and internal reordering described above.




