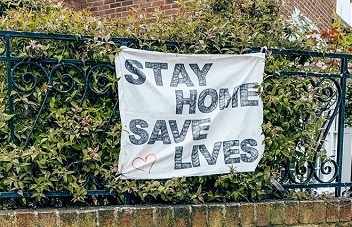Useful information
Patron
The Archbishop of Canterbury
Episcopal Area
Croydon Episcopal Area
Deanery
Croydon South Deanery
Archdeaconry
Croydon Archdeaconry
Details of the Church
Built
C13/C15/1959/1990
Architect
Not Known/J B S Comper
Listing
1
The church is pleasantly situated at the east corner of the village green in Old Coulsdon. The original church of St John dates from the late thirteenth century with a fifteenth century west tower and consisted of a chancel, nave with north and south transepts, south porch and west tower. A large extension built onto the south transept in 1958 by J S Comper provides a spacious aisled nave and chancel with a gallery at the north end, inserted into the former south transept. The north transept has become the choir vestry and there is a small modern west porch. A more recent extension designed by John Stammers has been built between the chancel and the new church and extending eastwards. This provides a kitchen, toilets and a parish office/clergy vestry.
The old church is built of Reigate stone, flint and a few bricks with slated roofs and a shingled spire on the tower. The new church and the recent extension are built with facing bricks and copper sheeting or felt on the roofs.




