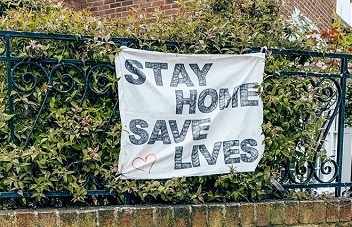Useful information
Patron
The Crown
Episcopal Area
Woolwich Episcopal Area
Deanery
Bermondsey & Rotherhithe Deanery
Archdeaconry
Southwark Archdeaconry
Details of the Church
Built
1963
Architect
N F Cachemaille Day
Listing
NL
The building is essentially rectangular in plan, with the main concourse in the form of an octagon set within it; so that the entrance hall, lady chapel and vestry areas are formed by the triangular spaces remaining in the corners. These latter areas have flat asphalt finished roofs as also has the linked corridor between the main Church and the much older pre-war Church Hall on the north east side. This separate building has tiled roof slopes. whilst the main Church Roof consists of a copper covered dome surmounted by an open belfry with exposed bell and cross.




