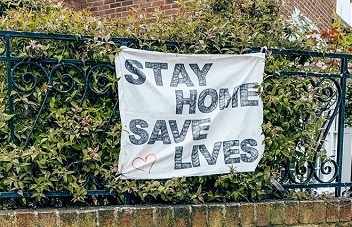Useful information
Patron
Dean & Chapter of Windsor and All Soul's College Oxford (jointly)
Episcopal Area
Croydon Episcopal Area
Deanery
Reigate Deanery
Archdeaconry
Reigate Archdeaconry
Details of the Church
Built
C13+
Architect
Not Known
Listing
1
St. Michael’s Church is situated at the southern end of the village of Betchworth and is approached from Church Street. The church is contained within a substantial churchyard, bounded by The Street to the east, Betchworth House and grounds to the south and west and residential properties to the north. The churchyard is bisected diagonally in an east/west direction by a right-of-way, which on the east side passes through an ornamental stone archway, before joining The Street opposite the Dolphin Inn. Adjacent to this gateway, Priest’s Cottage and the Forge occupy land within the boundaries of the churchyard.
The church occupies the high ground within its churchyard and lateral paths from the main right-of-way, pass to the east and west ends of the church and connect at a lych-gate on the northern boundary, abutting Church Street. The orientation of the church is east-north east/west-south west.
The churchyard is now closed to burials but its numerous graves, planting and trees, its undulating site and the variety of its surroundings form an intensely picturesque setting for the church.
St. Michael is a large church, broadly dating to the mid thirteenth century but with fragments built into the church of the eleventh century. Other alterations were made in succeeding centuries, culminating in the reconstruction of the Norman crossing tower as a new tower at the east end of the south aisle in 1851. The architect was E C Hakewill. Other interesting internal features include a Romanesque tub shaped font by Eric Kennington (1951) and a polychromatic pulpit by Lush (1885). There is some stained glass.
The church is of conventional mediaeval layout with nave and aisles, crossing and chancel and two transepts. The north transept is known as the Goulburn Chapel. The chancel is extended to the south and at its east end contains a fine Bevington organ with decorated pipes. A vestry has been added in the angle of the Goulburn Chapel and the chancel and the Goulburn vault lies parallel with the chancel on the north side. There are two porches – at the west end and on the south side, the latter being the main entrance.
The structure consists of limestone rubble and ashlared quoining of Reigate stone. At a later date, some of the window surrounds were renewed in a yellow stone. In 1963, the top section of the tower was found to be unsafe and was refaced in Portland stone in a totally unsympathetic ashlared finish.
The building is notable for continuing to retain its Horsham slab roof covering. The interior of the church includes a number of interesting features and monuments. The bell tower contains eight bells which are regularly rung.




