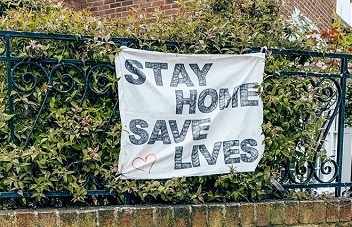Useful information
Patron
Patronage Board (Bishop/Christ's Hospital/PCC)
Episcopal Area
Croydon Episcopal Area
Deanery
Reigate Deanery
Archdeaconry
Reigate Archdeaconry
Details of the Church
Built
C14/1881
Architect
Unknown/A W Blomfield
Listing
1
Parts of the church date from the fourteenth century although it was heavily restored by A W Blomfield in 1881-2 and the south aisle, west porch and organ chamber and vestry were added in 1900. It now consists of an aisled nave, chancel, south east organ chamber and vestry, north west tower with shingled spire, and north and west porches.
Extensive alterations have been made to the west end of church including the insertion of a steel-frame floor to form two meeting rooms, with tea and coffee making facilities, and two staircases, a room below at the west end of the nave, also with tea and coffee making facilities and a chapel, which incorporates the War Memorial, at the west end of the south aisle. The west porch was extended to provide two lavatories (one for the disabled). The new rooms are enclosed in glazed hardwood screens.




