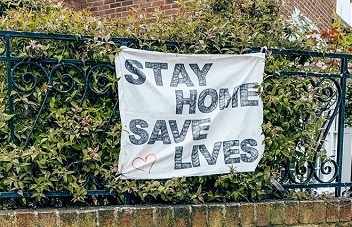Useful information
Patron
Patronage Board (Bishop/Christ's Hospital/PCC)
Episcopal Area
Croydon Episcopal Area
Deanery
Reigate Deanery
Archdeaconry
Reigate Archdeaconry
Details of the Church
Built
1970
Architect
B C Tapner
Listing
NL
The church consists of two inter-connected concrete portal-framed buildings at right-angles to each other. The western one is used as a church with sliding folding doors connecting it to the hall on the east side. On the west side of the church are the clergy and choir vestries with a toilet between the two rooms. The entrance lobby to both the church and hail is on the south side while on the north side are the lavatories and kitchen, connected to the hall.




