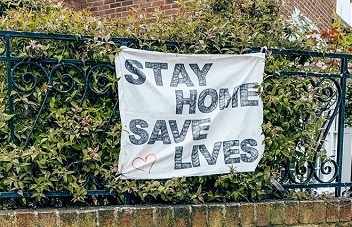Useful information
Patron
The Bishop
Episcopal Area
Kingston Episcopal Area
Deanery
Wandsworth Deanery
Archdeaconry
Wandsworth Archdeaconry
Details of the Church
Built
1820-24
Architect
Robert Smirke
Listing
NL
The latest edition of the Buildings of England (London 2 : South) has the following entry for St Anne’s: “A Commissioners’ church of 1820-40 by Robert Smirke. The only classical early C19 church in the borough of unhappy outer proportions, with an Ionic giant portico and circular tower behind it, exactly twice as high as it should be. The design of the tower is very close to Smirke’s St Mary, Wyndham Place, Marylebone. The rest of the building is in plain stock brick with large round-headed windows above smaller ones. Alterations by William White, 1891, chancel added by Mountford, 1896, with neo-Wren detail. When the church was first built it stood right on the edge of the new suburbs spreading up the hill from the High Street.”
Not everyone will agree that the proportions are ‘unhappy’. James Pope Hennessy once described the church as “by far the finest building in the Borough”. On a summer evening, seen from Borrodaile Road or Denton Street, the view of the huge portico towering over the houses is one of the most dramatic sights in South London, and the “pepperpot” floats over the surrounding area to make innumerable unexpected appearances on the skyline – an enjoyable feature of life in Wandsworth.




