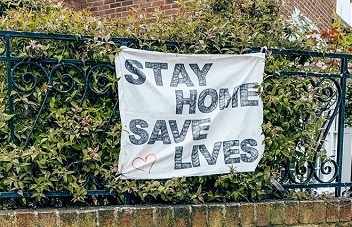Useful information
Patron
The Bishop
Episcopal Area
Kingston Episcopal Area
Deanery
Wandsworth Deanery
Archdeaconry
Wandsworth Archdeaconry
Details of the Church
Built
1935
Architect
Not Known
Listing
NL
The church building comprises: north porch – the principal entrance, with cloakroom/store, leading to: nave and chancel under one pitched roof; vestry lobby under flat roof with doors to exterior, and leading at higher level (to the east of the chancel) to: vestry passage, clergy vestry, cloakroom and choir vestry, all under a pitched roof on the same line as but lower than the nave roof, and canopy under back at ground level off the vestry lobby, the kitchen under flat roof; hall under a mono-pitch roof rising away from the nave roof to the north; hall entrance and lobby with cloakrooms and passage to the nave.




