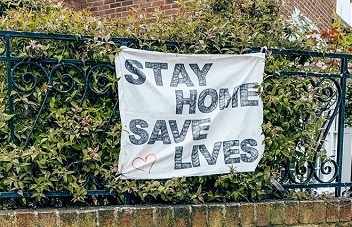Useful information
Patron
The Bishop
Episcopal Area
Woolwich Episcopal Area
Deanery
Camberwell Deanery
Archdeaconry
Southwark Archdeaconry
Details of the Church
Built
1953-54
Architect
A C Martin/Milner & Craze
Listing
2
St. Luke’s Church was designed by A C Martin and completed by Milner and Craze in 1953, in a simplified neo-Byzantine style. It is virtually symmetrical along its east/west axis and is sited to the west of the North Peckham housing estate.
The church is constructed of red brick with Portland stone dressings. The roofs are either flat or curved and are covered in mastic asphalt. All roofs have parapet gutters. The plan of the church is composed of a tall central tower crossing with north and south transepts, a short nave with shallow aisles to the North and South and an apsidal-ended chancel, also with aisles. The Lady Chapel is to the South side of the Chancel, with the choir and clergy Vestries to the North. Porches to the South West and North West serve the nave directly, with a flower room and WC served from the North West Porch. From the Choir Vestry, a cast in situ concrete spiral staircase leads up the Tower to the flat roofs and a studio room over the crossing.




