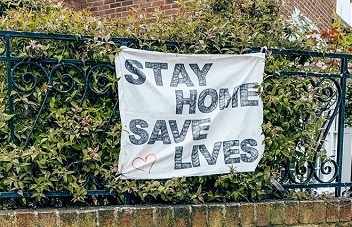Useful information
Patron
The Church Patronage Society
Episcopal Area
Woolwich Episcopal Area
Deanery
Camberwell Deanery
Archdeaconry
Southwark Archdeaconry
Details of the Church
Built
2011
Architect
Paul Edey (IID Architects)
Listing
NL
The church is on a small island site with frontage to St Mary’s Road. The church is cruciform in plan with a communion table in the centre. The organ, choir and clergy stalls are in the eastern arm of the cross and the congregational seating is arranged in the three arms with the main door on the west. The superstructure consists of four reinforced concrete ribs supporting a four gabled roof, steeply pitched and covered with copper except the four ridges which are glazed.
Above the roof there is a small louvered loud speaker chamber surmounted by a tall cross. Below the main floor is a meeting room, kitchen, vestry, toilet, store rooms and three flights of stairs leading to the exterior.
The church was consecrated on 3 November 1962.
The original church of St Mary Magdalene was built in 1841 and destroyed by a land-mine on 21 September 1940.




