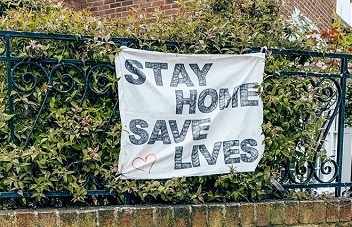Useful information
Patron
Rector of Streatham St Leonard
Episcopal Area
Kingston Episcopal Area
Deanery
Lambeth South Deanery
Archdeaconry
Lambeth Archdeaconry
Details of the Church
Built
1840-42
Architect
James William Wild
Listing
1
The building is highly unusual and its individuality makes it an outstanding example of Victorian Church architecture. At Christ Church, Wild bought together many predominately eastern themes. Moorish, Egyptian, Venetian and early Christian elements are fused to form a composition that critics and historians have found hard to categorise. The most influential of Wild’s ideas at Christ Church was his use of coloured brickwork. The main walling is yellow stock brick and polychromatic effect is introduced by use of rubbed and moulded red bricks and light buff coloured gault bricks.
Internally Wild had intended to decorate with wall paintings using Moorish and Islamic geometrical patterns. Some years after the completion of the building, decorations were carried out to the designs of Owen Jones. Jones’s work survives at the column heads and in the apse.
The accommodation comprises, nave, aisles and galleries at the north, south and west and an apsidal sanctuary. A vestry has been created by dividing off part of the south aisle. There is a flower room/vestry on the ground floor of the tower and there are storage areas above. The parish room on the north side connects the church with the school adjoining.
The church has recently undergone a full programme of internal and external restoration partially funded by English Heritage.
Further details of the architecture and history of the church may be found at the parish website.




