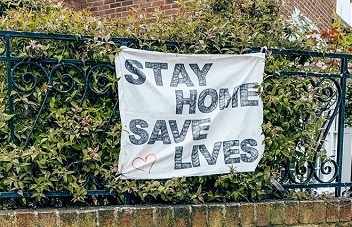Useful information
Patron
CPAS & Rector of Clapham, Holy Trinity
Episcopal Area
Kingston Episcopal Area
Deanery
Lambeth South Deanery
Archdeaconry
Lambeth Archdeaconry
Details of the Church
Built
1957-58
Architect
N F Cachemaille Day
Listing
2
St James’ church occupies a confined site fronting the public highway at the liturgical east and west ends, that is, Park Hill Road and Briarwood Hill Road respectively.
The building consists of one principal volume comprising a nave, chancel and sanctuary with a campanile attached to the south side near the west end, and single storey vestries and toilet facilities at the north west and south west corners. There is a principal west door which opens into a glazed lobby, with cloakrooms on either side, and side entrances at the mid points of both long elevations. The east end fronting Park Hill Road has a bowed front containing a large stained glass window which creates an illuminated reredos for the altar and is flanked by single storey adjuncts at the north east and south east corners.




