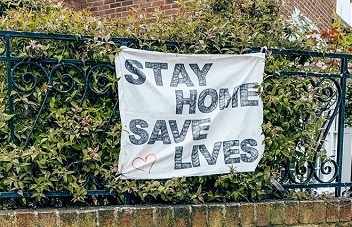Useful information
Patron
The Bishop
Episcopal Area
Woolwich Episcopal Area
Deanery
Dulwich Deanery
Archdeaconry
Southwark Archdeaconry
Details of the Church
Built
1880-81
Architect
Weeks & Hughes
Listing
NL
The church was originally constructed with a nave and two aisles fully fitted with pews giving seating for about 650 people. It had a chancel with choir and sanctuary, a north transept containing the organ and a south transept forming a chapel. There is no tower, but at the west end are two bell turrets. There is a small projecting west porch.
In 1978 – 79 the building was extensively remodelled and converted into a community centre with a central worship area shared by the Anglicans and the United Reformed Church. A children’s day centre, activity hall with toilets off and dining arrangements were incorporated into the remodelled building.




