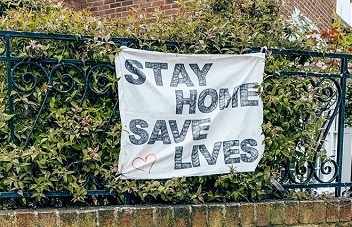Useful information
Patron
Patronage Board (Bishop/Dean & Chapter of Worcester Cathedral/PCC/a TV)
Episcopal Area
Kingston Episcopal Area
Deanery
Merton Deanery
Archdeaconry
Lambeth Archdeaconry
Details of the Church
Built
1958
Architect
Sebastian Comper
Listing
NL
The church was built in 1958 to a simple plan, structural design and elevational treatment.
Loadbearing cavity walls to both aisles, faced with stock brickwork laid to a modified Flemish bond and stiffened with piers have been built off a plinth of blue engineering bricks. These support the aisle roof structure.
The nave roof is carried on full triangulated concrete trusses to simulate timber supported on clerestory cavity brickwork itself built off stonework arcades.
Windows have been built with reconstructed stone (concrete) surrounds with no overhangs, formed of sections of various lengths. Glazing is leaded panes within steel windows.




