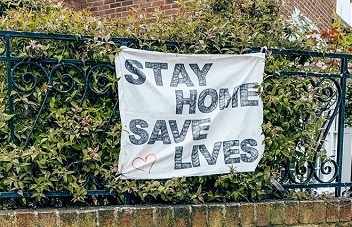Useful information
Patron
Martyrs Memorial and Church of England Trust
Episcopal Area
Woolwich Episcopal Area
Deanery
Camberwell Deanery
Archdeaconry
Southwark Archdeaconry
Details of the Church
Built
1867-68
Architect
E Bassett Keeling
Listing
NL
Christ Church was built to replace an earlier building constructed in 1837 to the designs of Samuel Angell.
The accommodation comprises nave, chancel, sanctuary, east, south-east and south porches with a small porch on the north east side, organ chamber, vestries, PCC room, hall, long gallery, kitchen and toilet. There is a tower at the South-East corner. The church was damaged by bombing during the Second World War and was repaired and remodelled in 1958. The dangerous top of the tower was removed in the late 1960s and a new flat roof with parapet walls was provided.
The church was built in the Gothic style and is constructed in yellow London stock bricks with decorative red and black brick band courses and Bath stone dressings to windows, door openings, parapets etc. The roofs are pitched and slated with clay ridge tiles. Although the church has suffered, firstly from war damage and secondly by the removal of the top of the tower, it retains many signs of Bassett Keeling’s wayward and original approach to design in the Gothic style.




